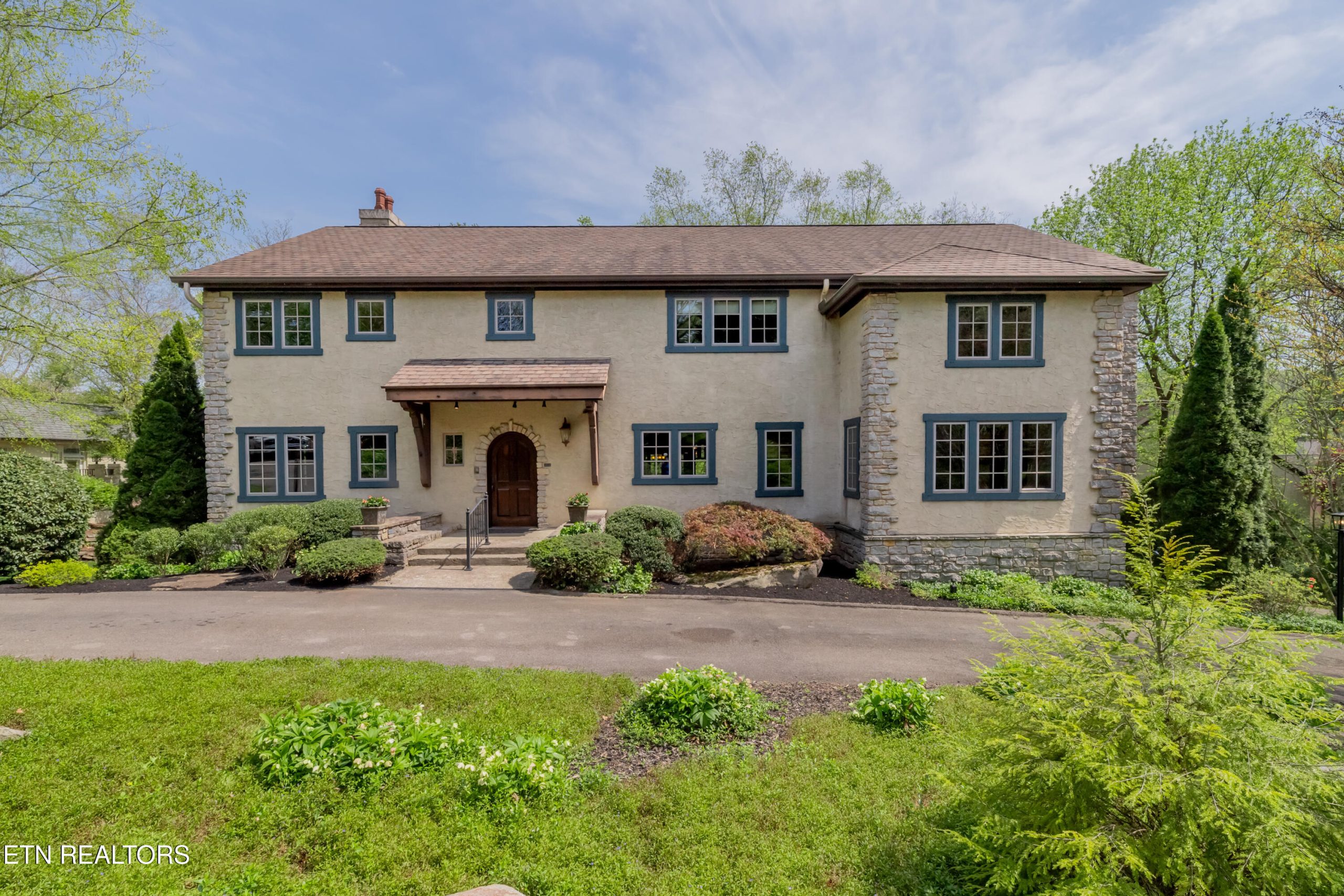Timeless Elegance in the Heart of Westmoreland – Welcome to Craigland
Nestled on one of Knoxville’s most beautiful and coveted private streets, this French-inspired masterpiece offers an extraordinary lifestyle in the heart of the Bearden and Westmoreland area. Welcome to Craigland—where luxury, craftsmanship, and natural beauty converge.
Built in 2002 by F.E. Trainer Construction, this custom home showcases refined architecture and warm character at every turn. From the moment you arrive, you’re greeted by a circular drive, lush landscaped beds, and an arched custom oak entry door that opens into a soaring 20-foot cathedral great room, complete with rough-hewn beams, a stone fireplace, and timeless elegance throughout.
Spaces Designed for Living Beautifully
The flowing floor plan blends functionality with charm, offering both formal and informal living areas. A gourmet kitchen with Mouser wood cabinetry, stainless appliances, and a statement backsplash opens to a cozy keeping room and formal dining area, creating the perfect space for everyday living or entertaining guests.
Natural light fills the sunroom, where walls of windows overlook a wooded green backdrop and a sparkling creek below—a peaceful retreat in every season. A charming den or library, a powder room with pedestal vanity, and rich walnut hardwood floors add further refinement to the main level.
A Primary Suite Unlike Any Other
The main-level primary suite is a private sanctuary, complete with 18-foot cathedral ceilings, a stone fireplace, and tranquil views of the surrounding landscape. The suite features dual bathrooms, each with its own walk-in shower, vanity, and walk-in closet, plus a private study or sitting room and convenient elevator access to all three floors.
Flexible Upper & Lower Levels
Upstairs, you’ll find two additional bedrooms—each with a private bath—and an unfinished flex room that could serve as a fourth bedroom, gym, or bonus space. A loft landing offers a quiet nook for reading or relaxing.
The basement level offers versatile extra space, including a large workshop, playroom or office, a half bath, and a garden sink—all paired with a spacious two-car garage and multiple storage closets.
A Setting That Complements the Home
Outdoors, stone steps lead to the creek, where wildflowers and perennials bloom beneath mature trees. Every detail—inside and out—has been crafted with care, from reclaimed beams and Biltmore winery brackets to the architectural trims and greenscaped views that elevate this home to a class of its own.
Located on a private, winding street surrounded by other custom homes and immaculately landscaped grounds, this is more than a home—it’s a lifestyle of elegance, serenity, and distinction.
This is Craigland…Come experience it for yourself.




 Facebook
Facebook
 X
X
 Pinterest
Pinterest
 Copy Link
Copy Link





