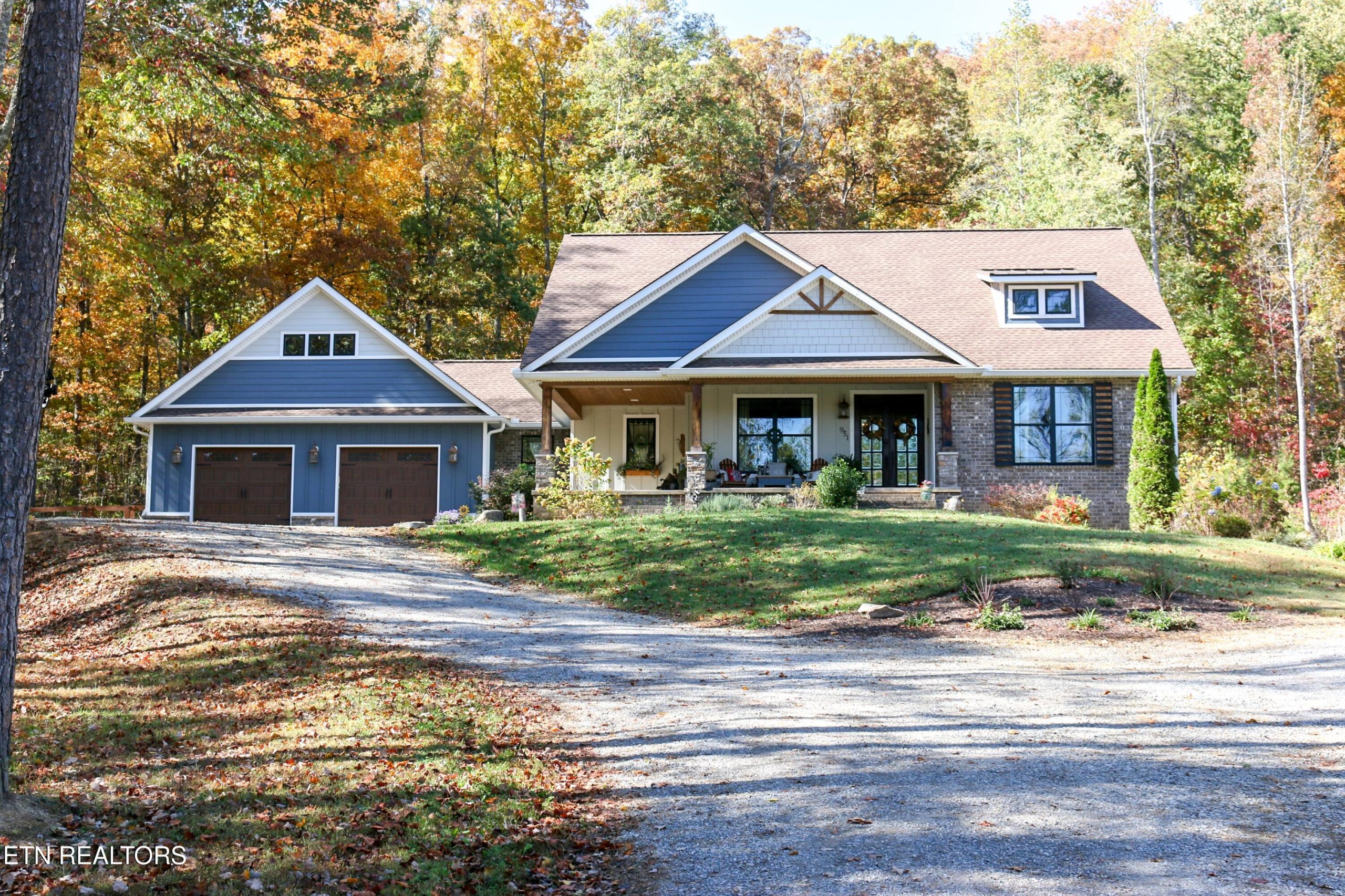Custom Home on 5 Private Wooded Acres in Irwin Acres Subdivision
Nestled in the peaceful and highly sought-after Irwin Acres Subdivision, this stunning 4-bedroom, 3-bath home sits on 5 wooded acres, offering the perfect blend of luxury, privacy, and natural beauty. Thoughtfully designed and built with exceptional craftsmanship, every detail of this custom residence reflects timeless quality and modern comfort.
From the moment you arrive, you’ll notice the home’s curb appeal and impeccable construction. A striking mix of brick, stone, and fiber cement siding creates dimension and charm, while board-and-batten, lap, and shingle accents add depth to the exterior design. Stamped concrete porches with tongue-and-groove ceilings provide welcoming spaces at both the front and back of the home, and the oversized three-car garage features 11-foot ceilings and more than 700 square feet of space.
Inside, the attention to detail continues. Vaulted and tray ceilings are complemented by tongue-and-groove woodwork and custom beams, adding warmth and character throughout. The open living area is designed for both comfort and connection, featuring a built-in entertainment center with a tiled accent wall and upgraded 15-foot sliding French doors that open to the expansive 20×20 lanai—perfect for relaxing or entertaining in the wooded surroundings.
The kitchen is a true showpiece, combining elegance and function with a large custom island that seats four, granite countertops, a built-in coffee bar, porcelain farmhouse sink, and pot-filler faucet. Modern updates include a 2025 Samsung Bespoke refrigerator and built-in drawer microwave, while tile backsplash and detailed cabinetry tie the space together beautifully.
The primary suite offers a private retreat with thoughtful touches such as a shiplap accent wall, custom sliding barn door, and two walk-in closets. The ensuite bath exudes spa-like serenity with a soaking tub, glass-enclosed tiled shower, and a distinctive accent vanity wall.
A home office adds both character and practicality, highlighted by an antique 1800s mantel and electric fireplace. Upstairs, newly installed hardwood flooring enhances the warmth of the home, while luxury vinyl plank flooring in the primary suite ensures both style and durability.
The finished basement provides even more versatility, featuring a spacious living room with a stone accent wall, wet bar, and electric fireplace. A mother-in-law suite with a private entrance and garage adds flexibility for guests or potential rental income.
Outdoor living is equally impressive. The lanai extends into a beautifully landscaped area with a wood-fenced side yard, fire pit, and wood columns crafted from timber harvested on the property. A natural spring located on the land feeds the neighbor’s pond, adding to the home’s peaceful setting.
Additional highlights include:
-
Gas heating and cooking
-
Two HVAC units for upper and lower levels
-
Zip system sheathing and Advantech subfloor for long-lasting durability
This remarkable property combines fine craftsmanship, practical design, and natural surroundings in one extraordinary package—offering a lifestyle that’s both refined and refreshingly private.
Listed by Jessie Cogdill – Wallace Real Estate West Office | Click here for more information.




 Facebook
Facebook
 X
X
 Pinterest
Pinterest
 Copy Link
Copy Link





