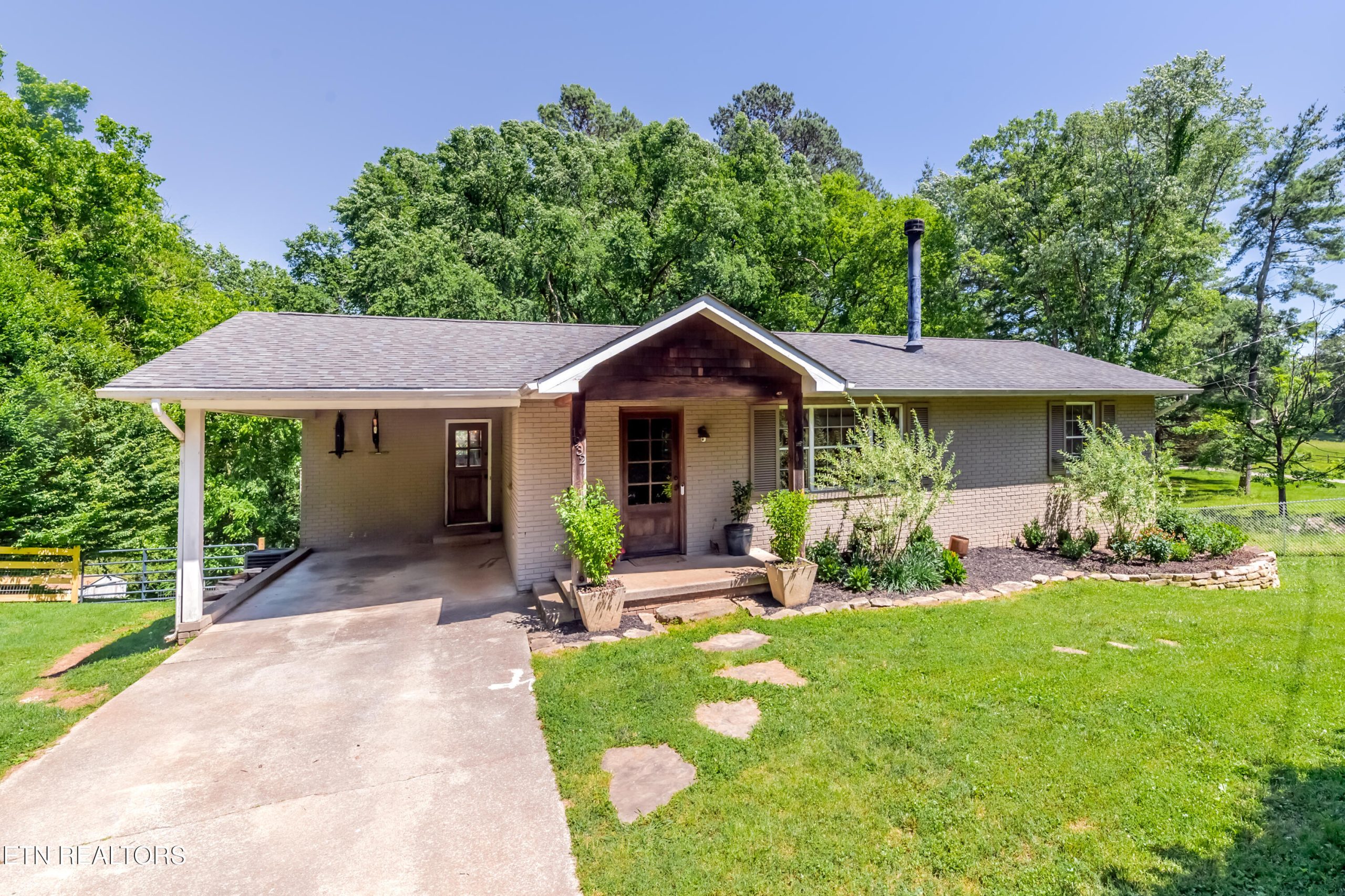Cottage-Inspired Elegance in the Heart of Bearden: 1932 Duncan Road
Tucked into the charming area between Bearden and Rocky Hill, 1932 Duncan Road is a thoughtfully renovated basement ranch that blends timeless charm with sophisticated, modern upgrades. Surrounded by lush landscaping and woodland views, this property offers both privacy and a sense of connection, with nature, with history, and with home.
From the moment you arrive, you’ll notice the attention to detail. The circular front drive welcomes you to a classic painted brick and Hardie-board exterior. A custom wooden front door with beveled glass sets the tone for what’s inside: warmth, craftsmanship, and style. Inside, a vaulted great room features a dramatic double-sided stacked stone fireplace and reclaimed wood beams sourced from a Grainger County farm…bringing character and a sense of place.
The heart of the home is a stunning gourmet kitchen, where a soaring 12-foot cathedral ceiling and large island invite gathering and conversation. A custom Dutch door opens into this space, where quartz countertops, a porcelain farm sink, subway tile, and rich cherry cabinetry offer both beauty and function. This is a space designed for entertaining, with easy flow into the great room and French doors that open onto a bright screened porch.
Throughout the main level, you’ll find wide-plank hardwood floors and architectural details that elevate every space—from the shiplap drop zone with built-in storage to the powder room with a square vessel sink and wood-topped vanity.
The main level also includes a luxurious Primary Suite with serene views, access to the screened porch, and a fireplace heater for added comfort. The en-suite bath is outfitted with dual custom ceramic sinks, a walk-in tiled shower, private water closet, and walk-in closet.
Downstairs, the daylight basement offers even more living space: a spacious family or media room with fireplace heater, a large laundry area, and three additional bedrooms—each with its own personality and purpose. One features an antique armoire and private deck, while another room offers flexibility as an office, gym, or fourth bedroom. The lower level also includes a full bath, hot tub pad, additional deck space, and access to the fenced backyard via stone steps.
Highlights:
-
Gourmet kitchen with cathedral ceilings, quartz counters & custom cabinetry
-
Double-sided stone fireplace with reclaimed wood mantel
-
Light-filled screened porch & multiple outdoor living areas
-
Main-level Primary Suite with spa-style bath
-
Fully finished lower level with family room & guest accommodations
-
Rich architectural details: shiplap, custom woodwork, and reclaimed beams
-
Peaceful wooded setting in a desirable Bearden/Rocky Hill location
This thoughtfully updated home offers refined living with room to breathe—inside and out.
Listed by Jay Glass and Joyce Tapscott – Wallace Real Estate Bearden Office | Click here for more information




 Facebook
Facebook
 X
X
 Pinterest
Pinterest
 Copy Link
Copy Link





